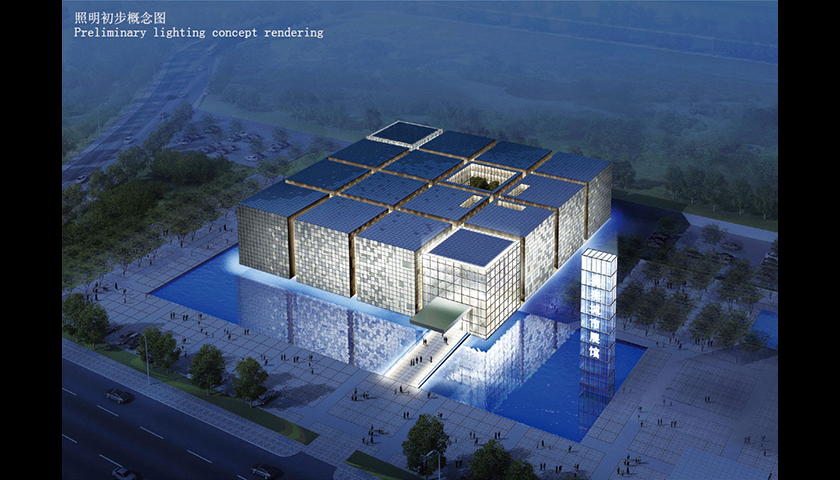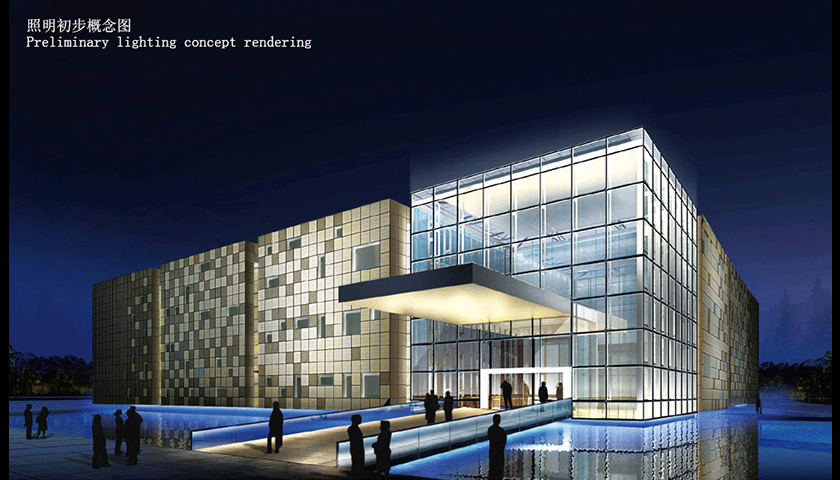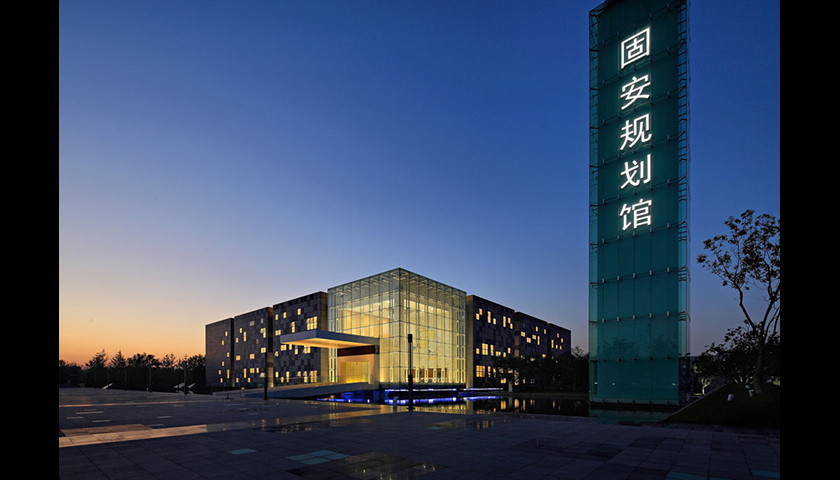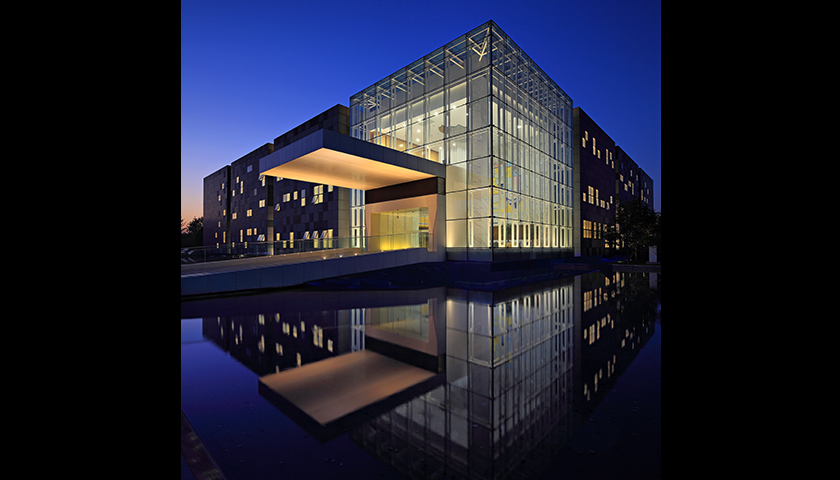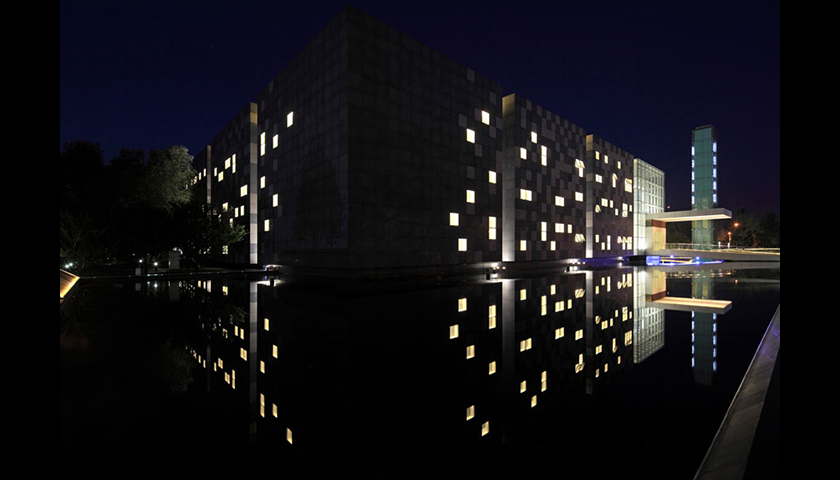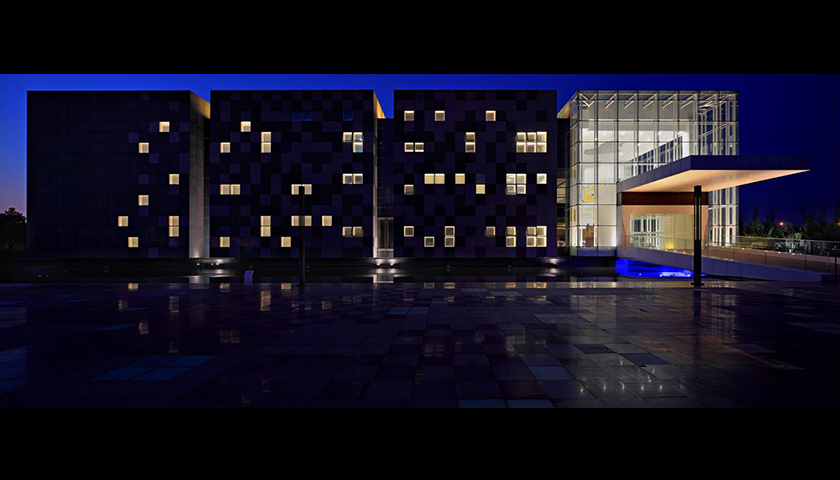Name: Gu'an Planning Exhibition Center
Location: Gu'an, China
Year of completion: 2012
Site area: 28,807.89 m2
GFA above ground: 8,805 m2
Client: Gu'an Happiness Foundation Asset Management Ltd.
Architectural design: Valode & Pistre (VP)
Landscape design: WSP
Lighting design: Lighting Design Partnership International (China Branch)
Lighting design scope of work: Façade



