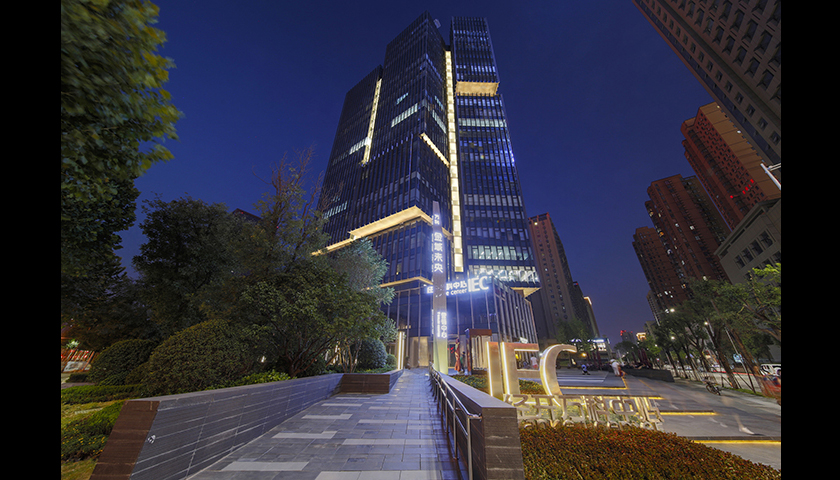Name: Xi'an Vanke International Economic Center
Time of completion: 2017
Site Area:7,259.1 m2
GFA:71,797.2 m2
GFA above ground:56,206.5 m2
GFA below ground:15,590.7 m2
Client: Shaanxi Han Bo Shi Industries Co., Ltd.
Architectural Design: Nikken Sekkei Ltd. (Tokyo, Japan / Shanghai, China)
Lighting design scope of work: Façade




