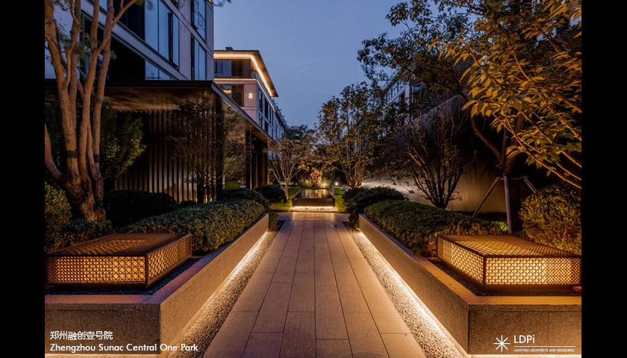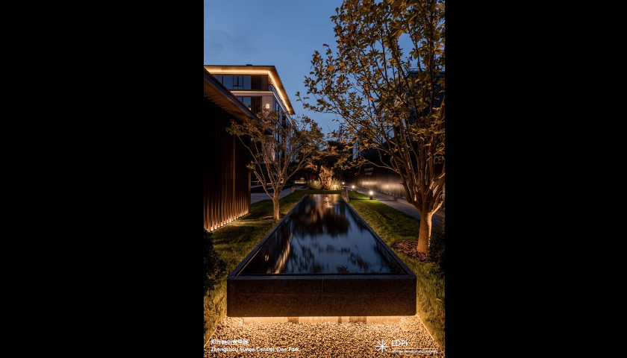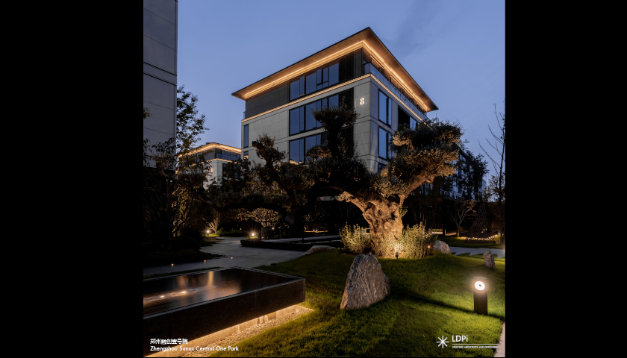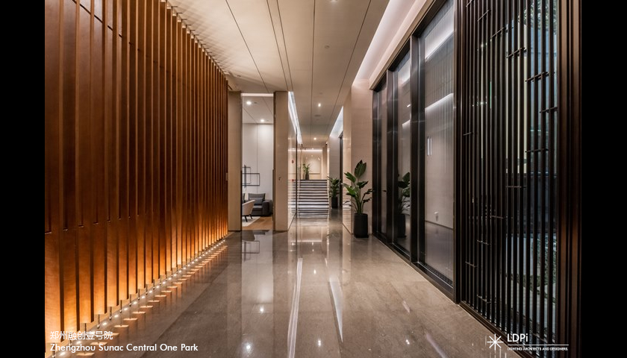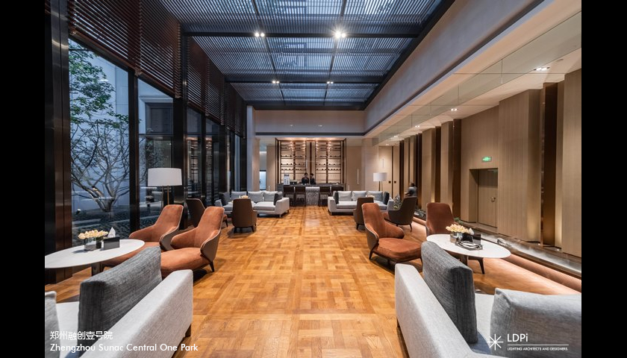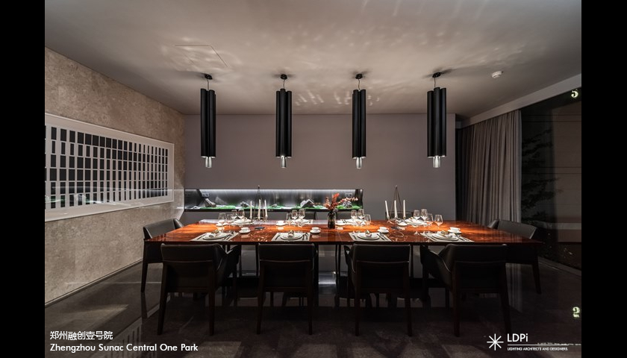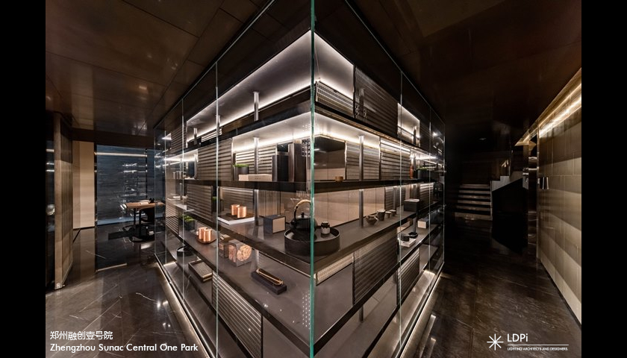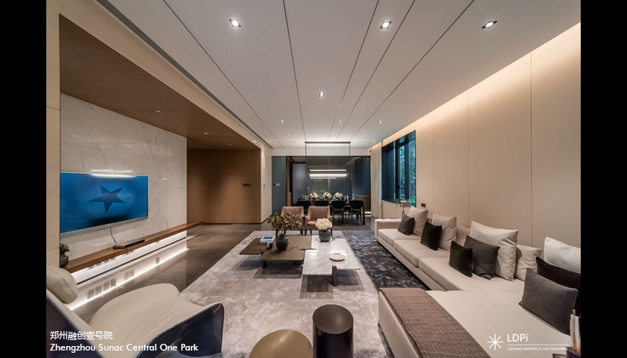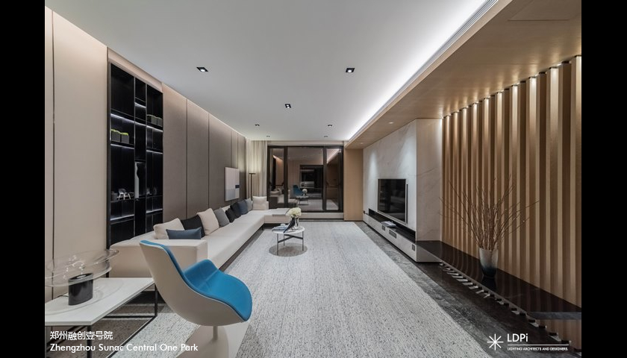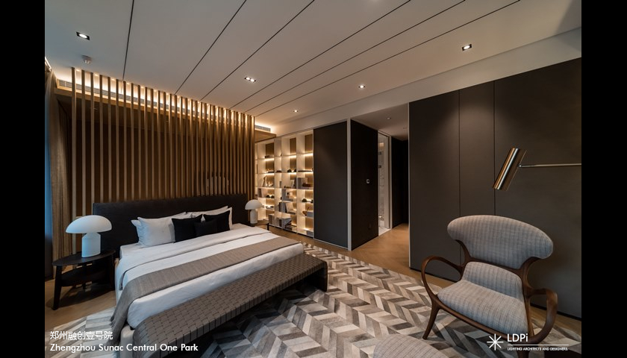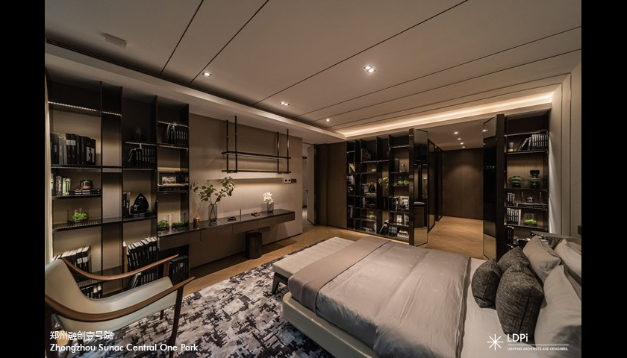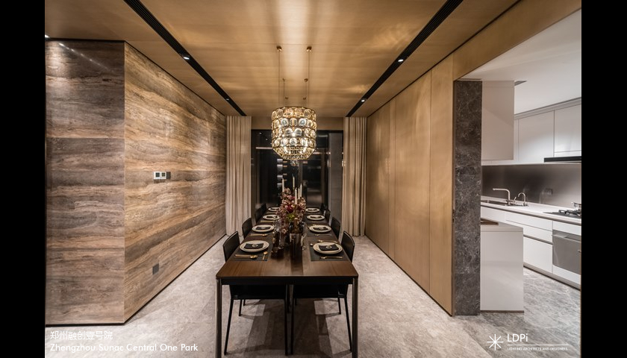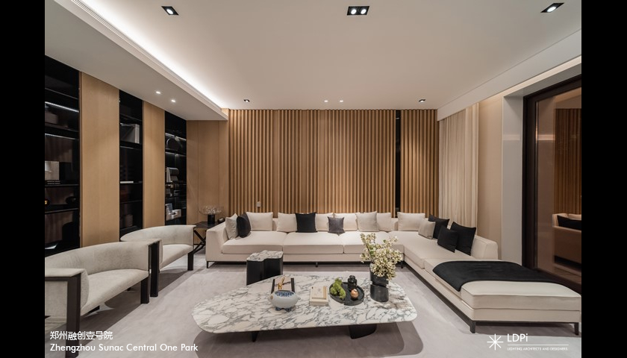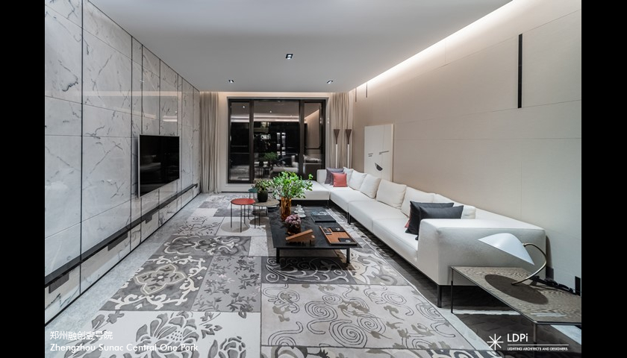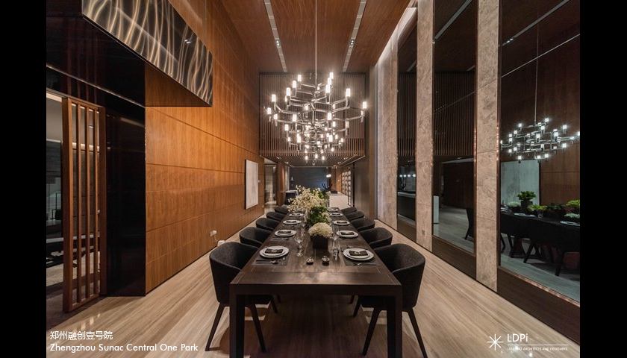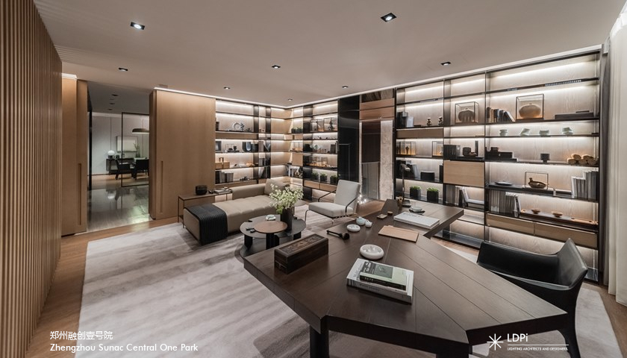The Zhengzhou Central One Park is located in an important commercial economic area that also enjoys the beautiful scenery of the Beilonghu area, adjacent to the CBD International Financial Center in the North, the CBD business district in the South, and the Ruyiyunhe in the West.
Considering the project positioning is a key elment in the lighting design. As an extension of the architectural language, lighting brings contrasts with shadows in both public and private spaces.
The lighting design merges its soft and discreet effect into the façade with linear 3000K LED lights thus revealing at night details of the architectural design that refer to the grid lines of the “Nine Classic and Nine Latitudes”.
For the landscape lighting, the cooperation with Topo Design Group for the landscape design puts forward relevant suggestions for lighting design: lighting is not only functional, but also an embellishment to create a quiet and soft atmosphere where light and shadow increase the hierarchical change of the landscape.
For the interior lighting, the scope of work was mainly a consulting work with suggestions for fixtures with detailed information such as wattage, color temperature, beam angle, installation details… as to keep a comfortable and warm family atmosphere.



